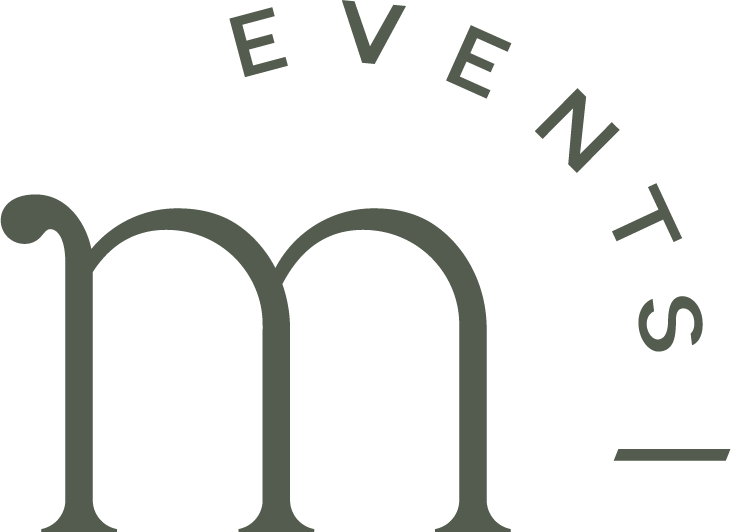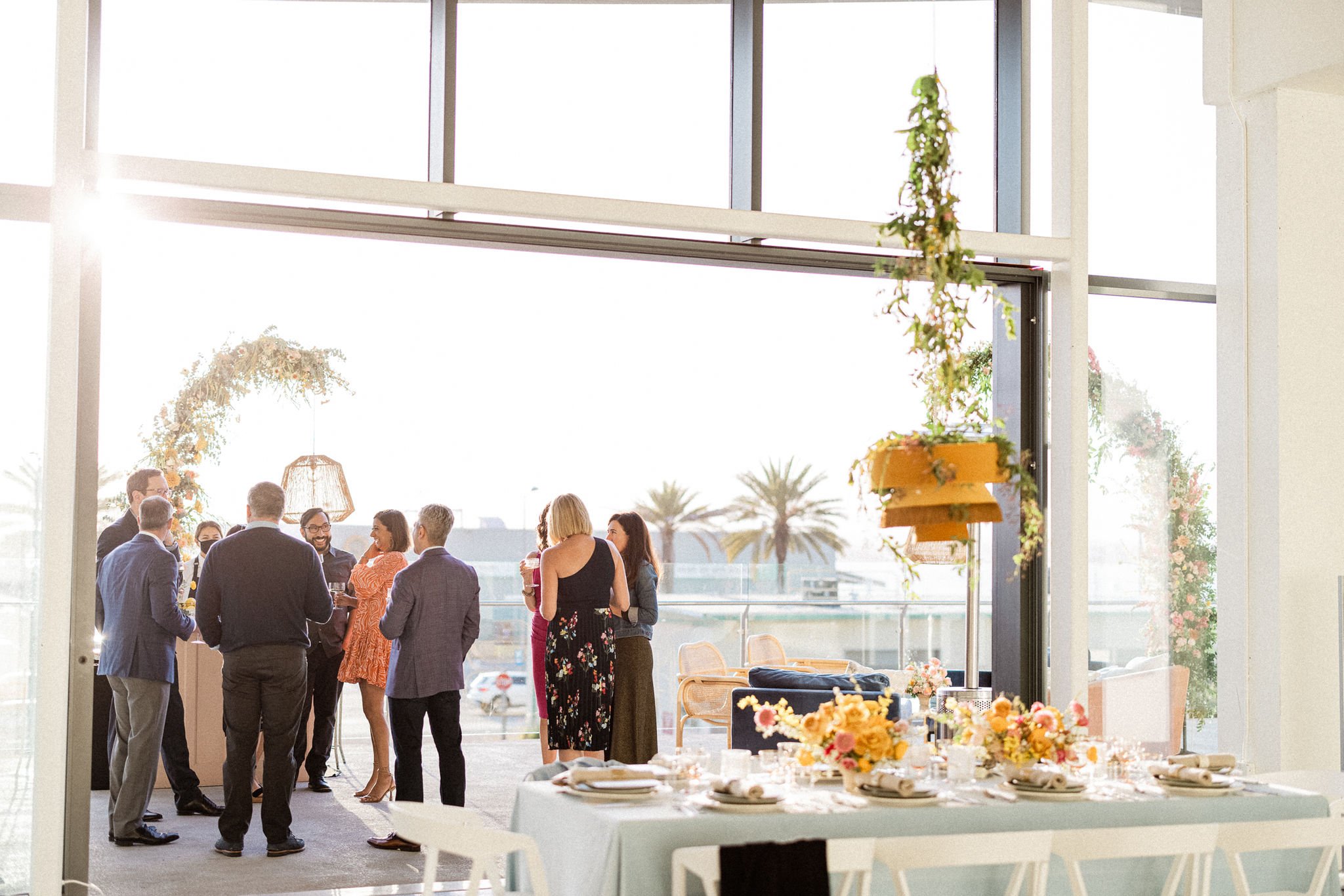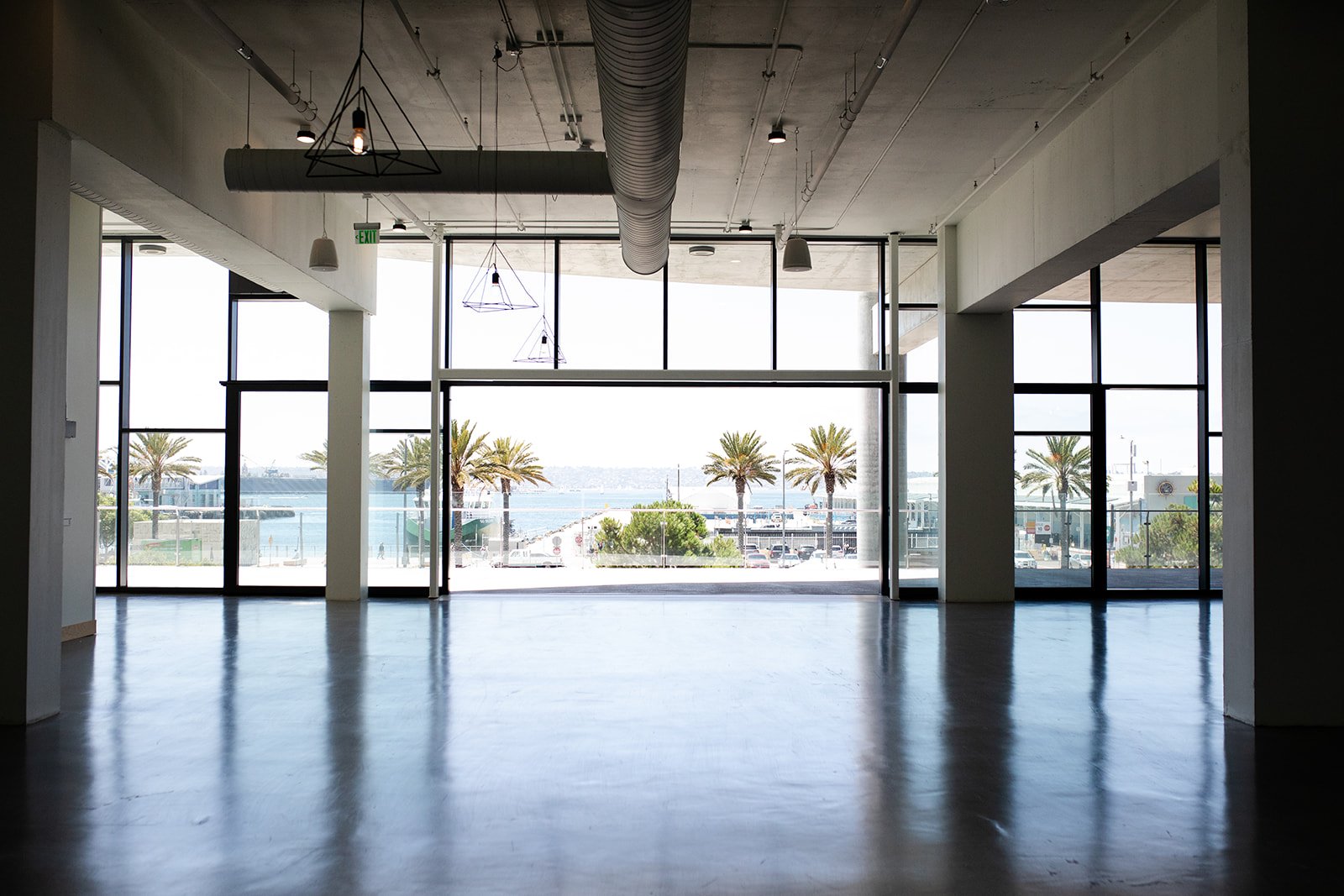The lane
900 Bayfront Ct Suite 200, San Diego, CA 92101
Looking for a Perfectly San Diego event space?
The Lane, in the historical Embarcadero area of Downtown San Diego, is your answer. With stunning views of the San Diego Bay, this versatile venue offers 12,000 square feet of indoor and outdoor areas, including a fabulous 3,500-square-foot terrace. Enjoy lounges, bars, and appetizer stations in the sun-soaked terrace, perfect for weddings and networking events.
And when you're ready to move indoors, the Lane's modern event space provides all the amenities you need, from a furnished private suite to a sleek, custom-made lighting throughout. Whether you want a turn-key venue or a space to bring your unique vision to life, The Lane is where unforgettable events happen. Reach out now and make your event extraordinary.
Venue rental includes 12 hours of use and the following amenities:
30 oak top custom built tables with black metal legs
200 white compas rounded back chairs
15 oak top cocktail tables
2 sets of sliding glass doors from the interior spaces to the terrace
1 half-moon rolling bar
Sleek lighting, from hanging pendants to modern can lights
Large interior space
-
3,796 SF
-
(250) seated reception
(300) theatre
(450) cocktail/mixer -
WiFi and Electrical Access
20' sliding door leading out to the terrace
(2) 10' high double doors as the main entrance
Ceiling anchor points for hanging installs
Smaller Interior Space
-
1,532 SF
-
(40) seated reception
(100) theatre
(50) cocktail/mixer -
15' sliding door onto terrace
WIFI and Electrical Access
(4) hanging pendants and (6) dimmable can lights
Ceiling anchor points for hanging installs
Outdoor Terrace
-
3,500 SF
-
(350)
-
Partially covered
Bay view
Designated on-site cooking area
10pm curfew
Access from main walkway and sliding door entrances (from Larger and Smaller Interior Spaces)
Prep Space + Storage
-
800 SF
-
(2) 90” stainless steel countertops,
Commercial sink
Garage access through double doors for 7' high vans and catering trucks to unload
Storage for all unused Lane inventory
Access to Trash Dolley
Private suite
-
522 SF
-
(20) People
-
Fully furnished suite with lounge furniture
Wet Bar with Mini-Fridge
Private Restroom
WiFi
Wet Bar w/ Mini Fridge
Additional Amenities + Services
-
Scissor Lift
Projector
Additional Hours of Venue Rental
Moniker Cocktail Co for bartending services
Portfolio
INTERESTED
IN MORE INFO
before booking a tour?
follow @thelanesd





























